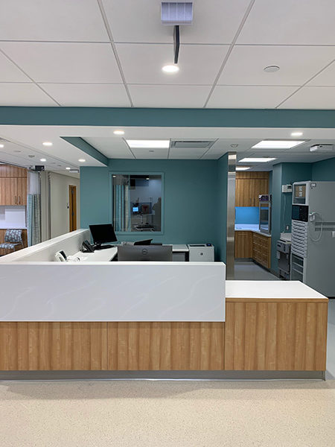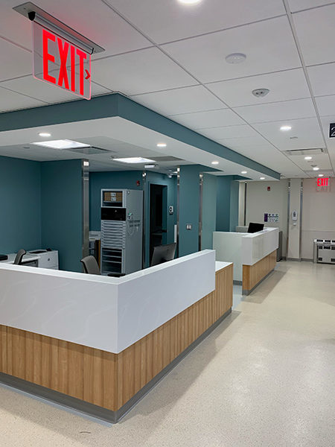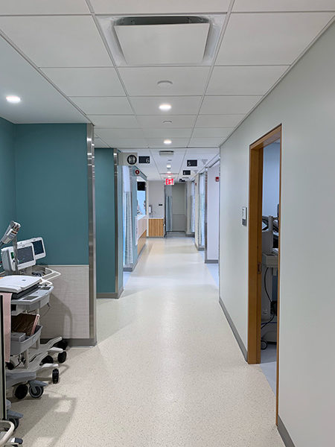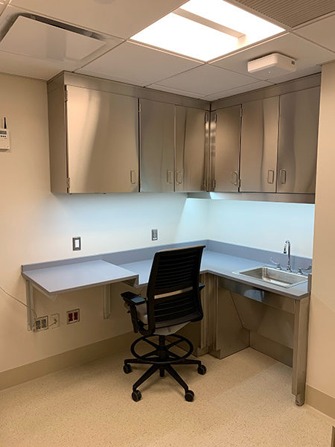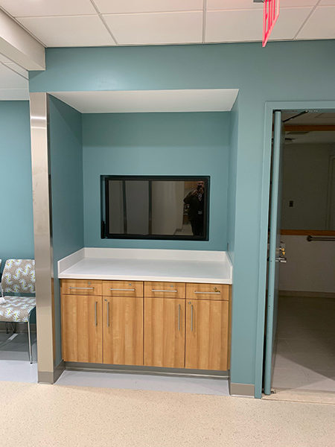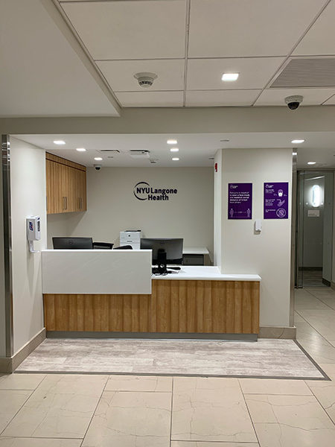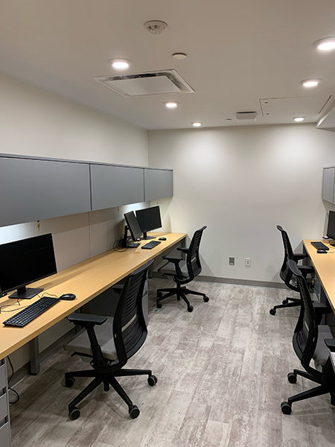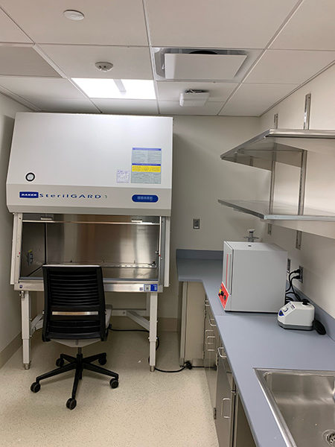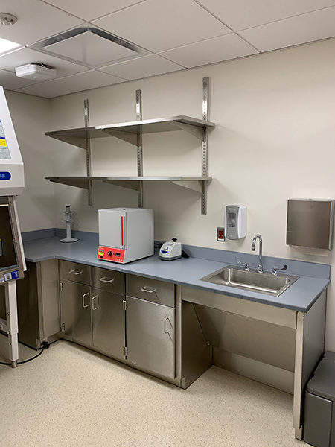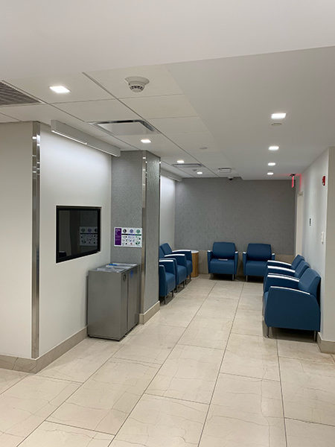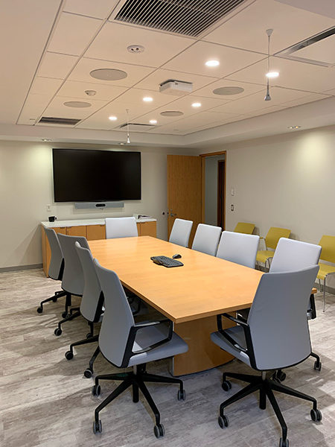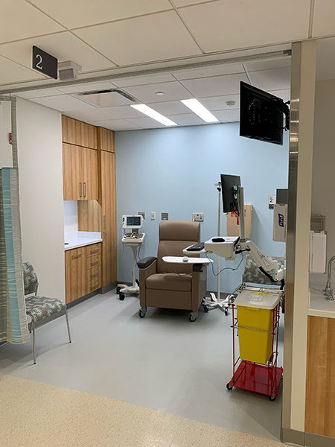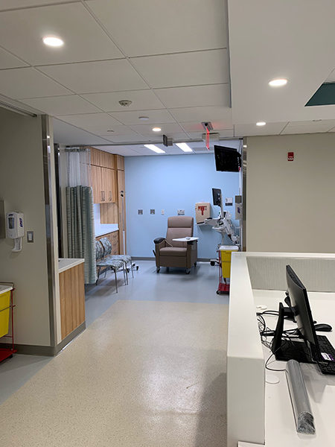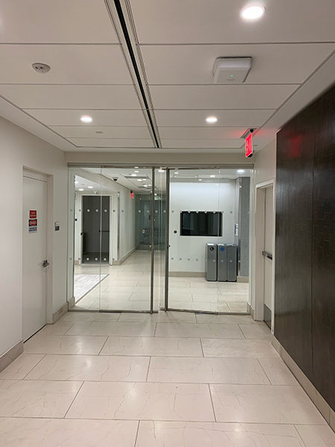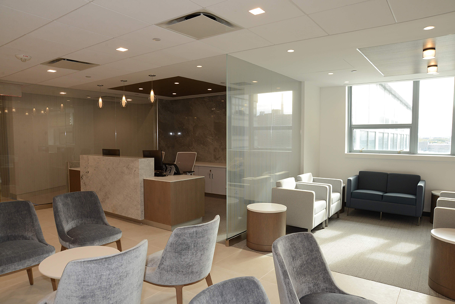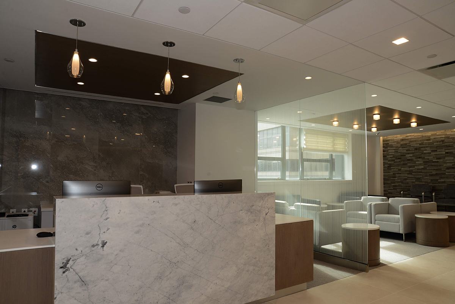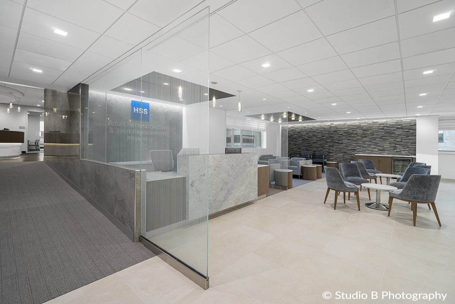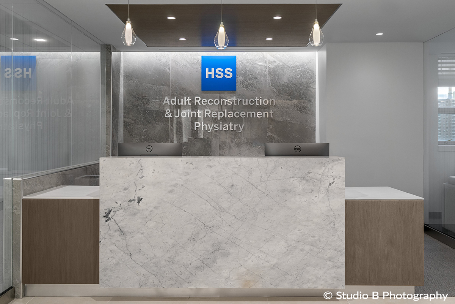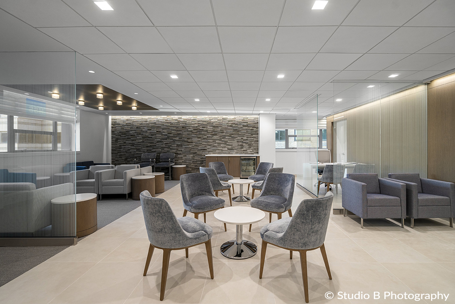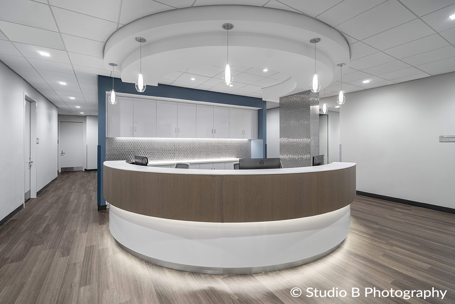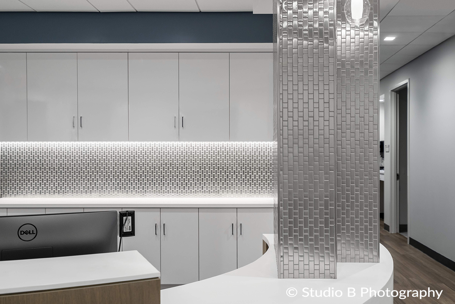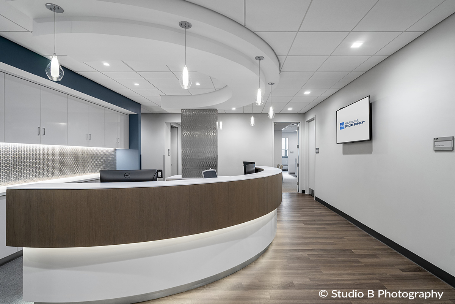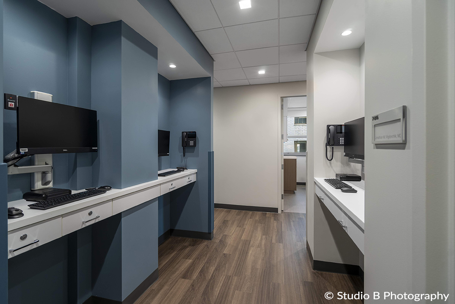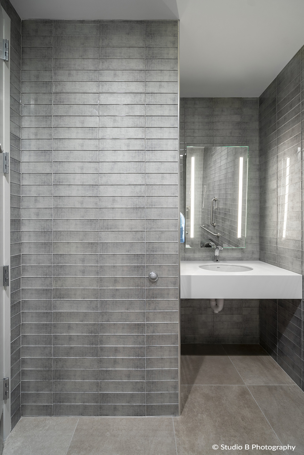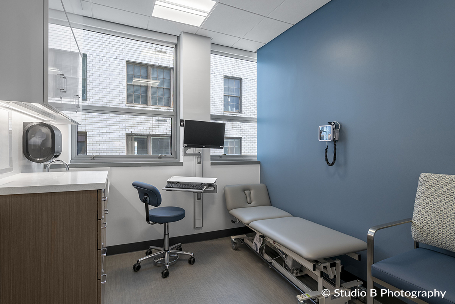DETAILS
IBD MEDICAL CENTER RENOVATION
PM was very pleased to work on yet another project with the talented NYU team. This renovation provided the heart of New York City with a new state of the art 12,000 sq ft. IDB Medical Center. The project touched on just about every trade including demo, mechanical, plumbing, electrical, carpentry, millwork, flooring , painting and structural all working together in an occupied residential building to meet a tight schedule. This project was designed to provide comfort and convenience of specialty care in one dedicated space. This spacious facility included exam rooms, conference rooms, work rooms, waiting area, reception area and sterilization rooms and accommodates all patients and visitors so they feel at home.
Project Size: 12,000 Square Feet
Location
New York, NY
Click image to view full gallery

