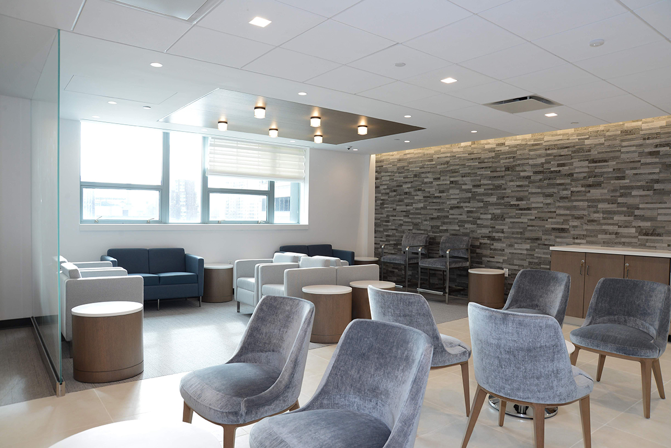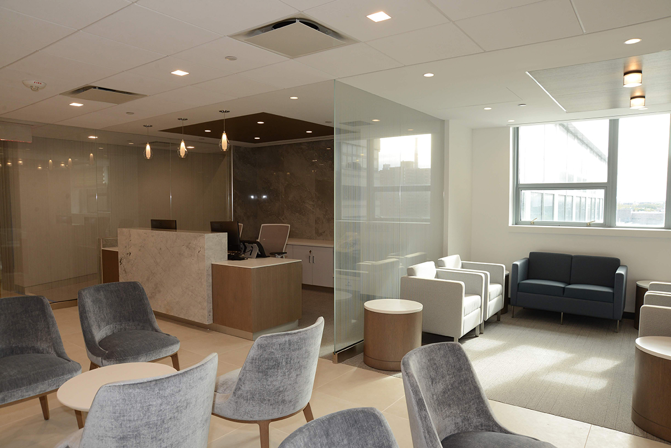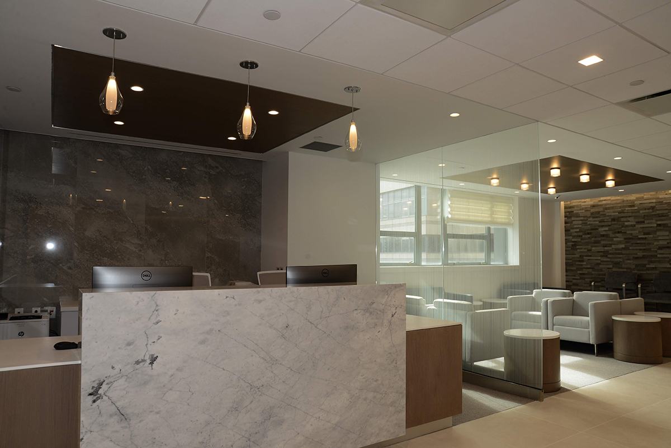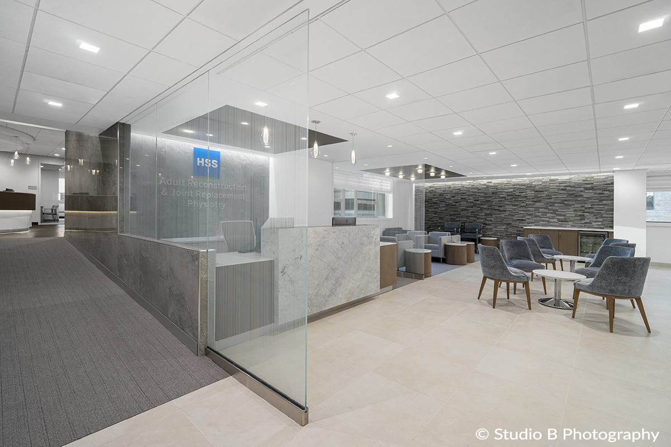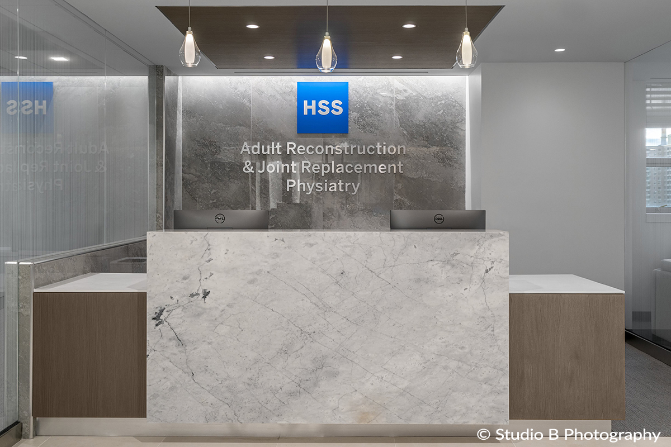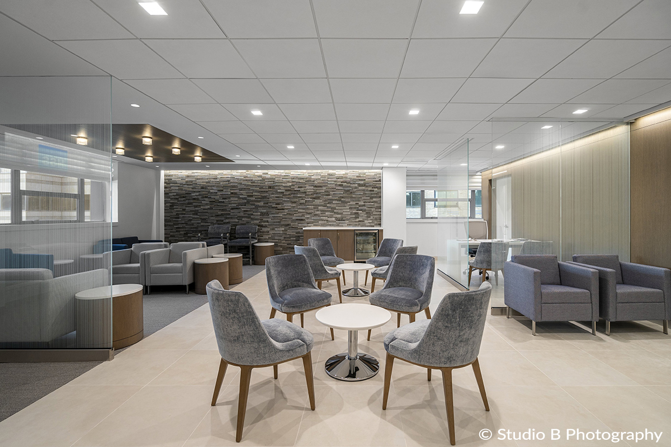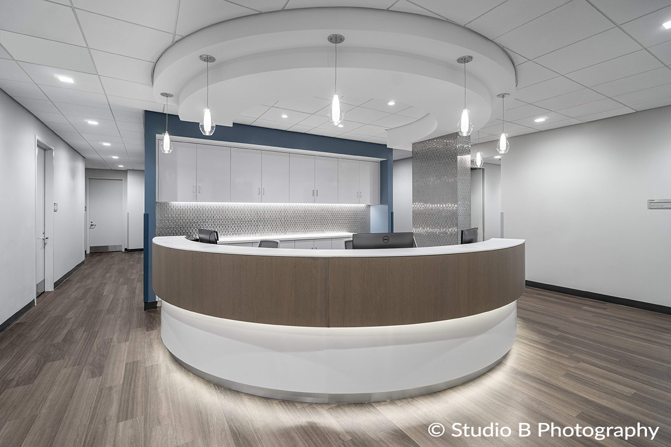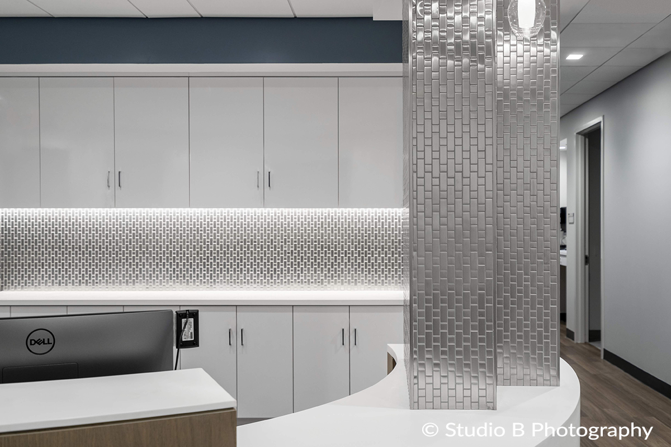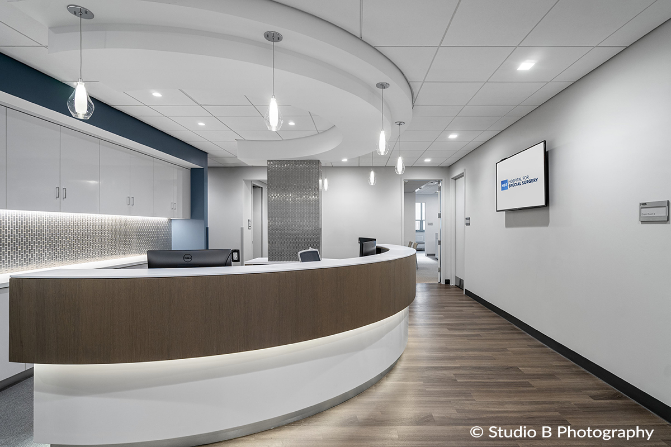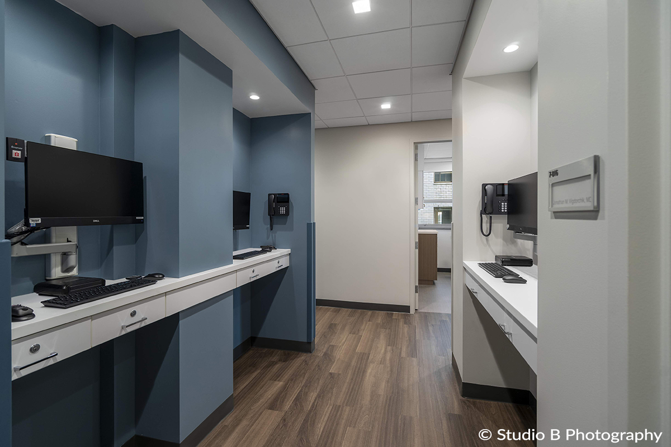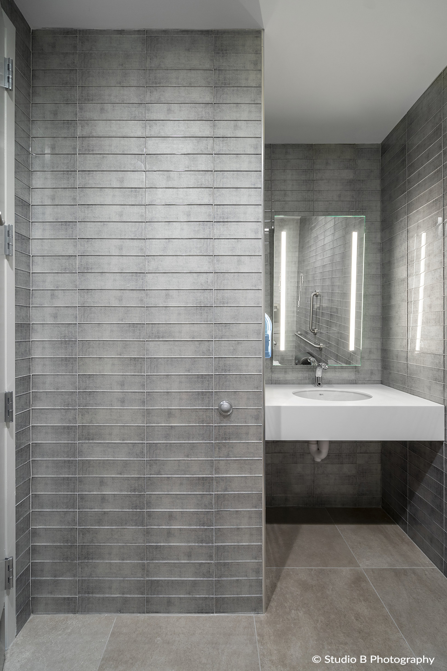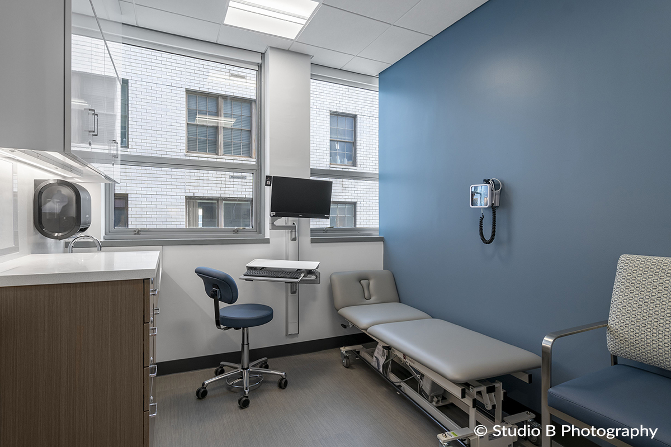DETAILS
7th Floor Pavilion Renovation
Renovation of the 7th Floor of the Pavilion Building, this project included modifications to the existing mechanical, electrical, plumbing and fire alarm systems. The project involved significant coordination and infection control. The client was able to keep a portion of the facility opened for operation. Hospital for Special Surgery was very pleased with construction being completed on budget and on time.
Project Size: 6,700 Square Feet
Location
New York, NY
Click image to view full gallery

