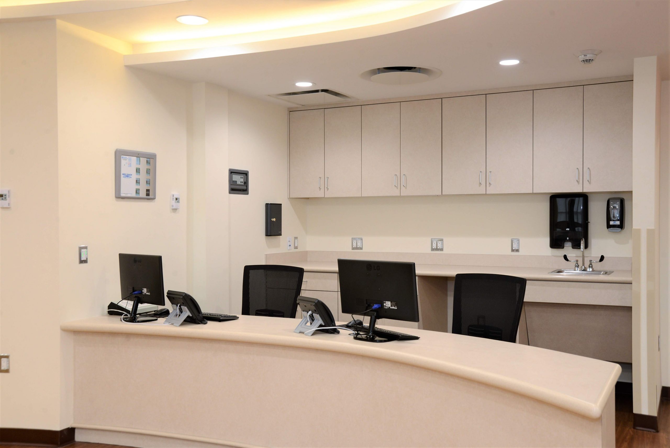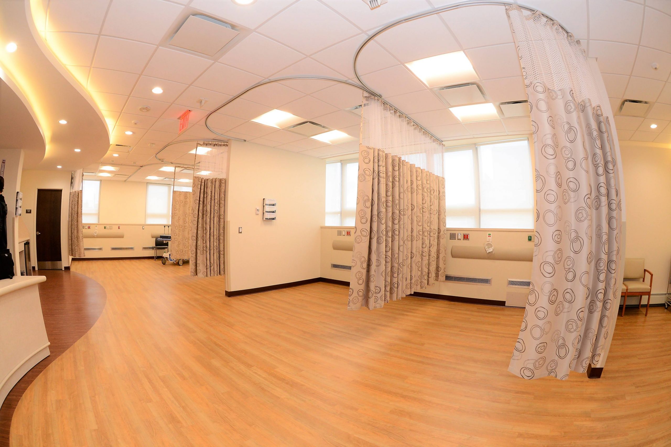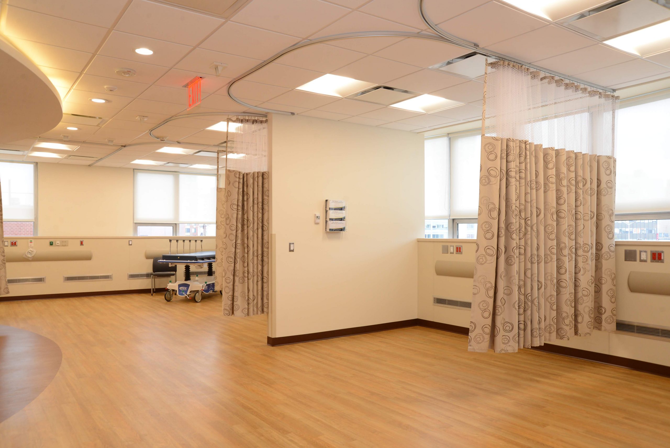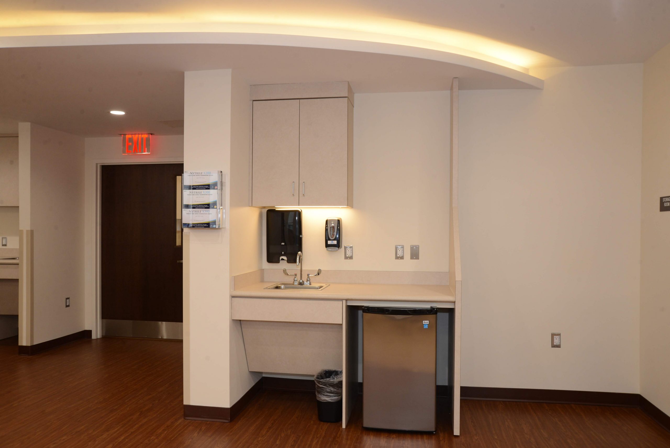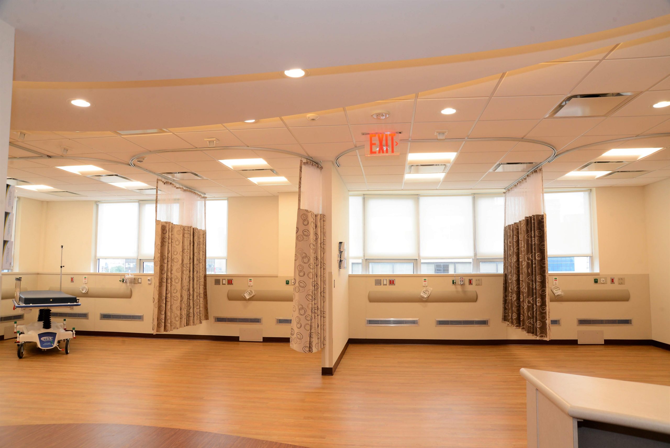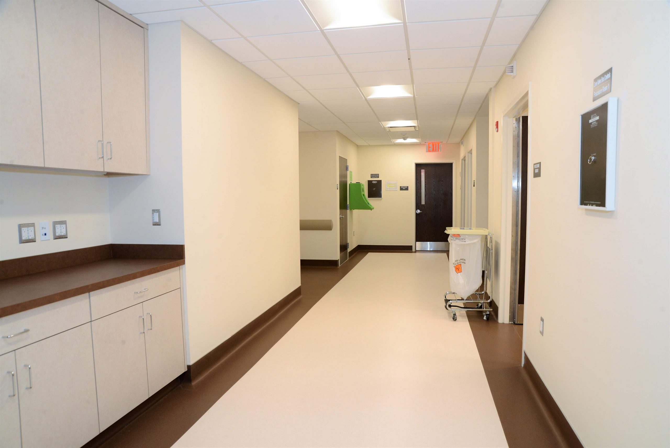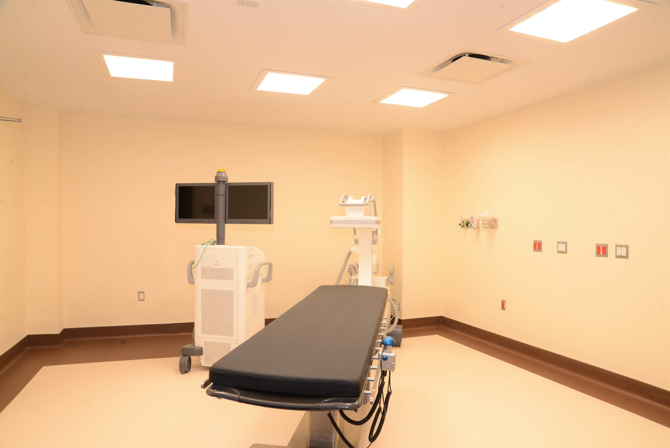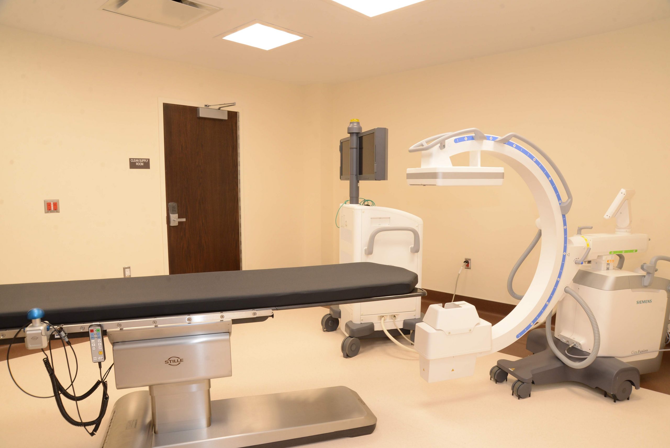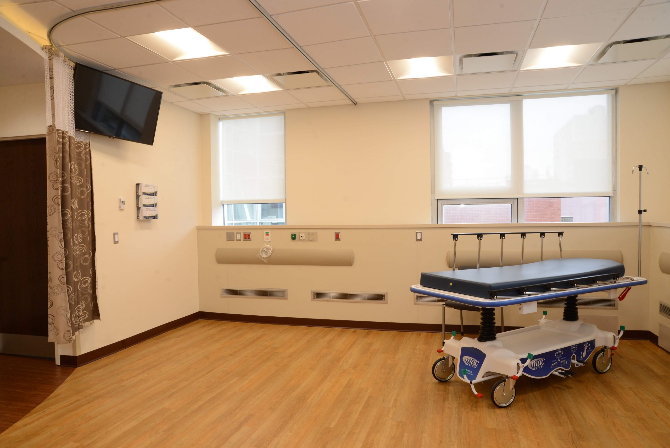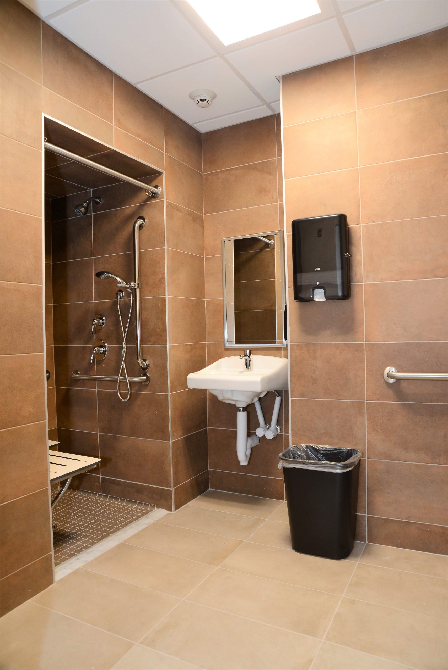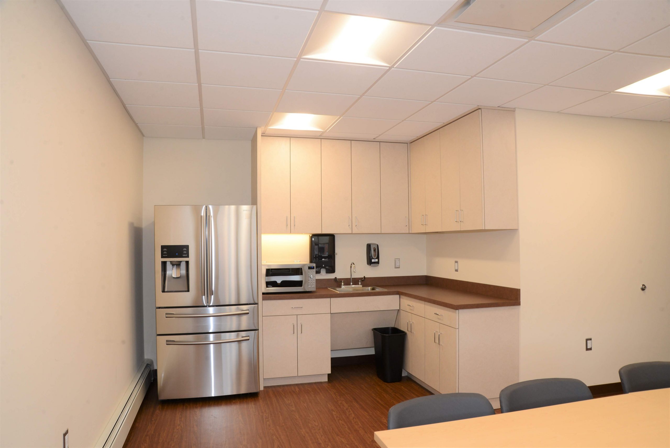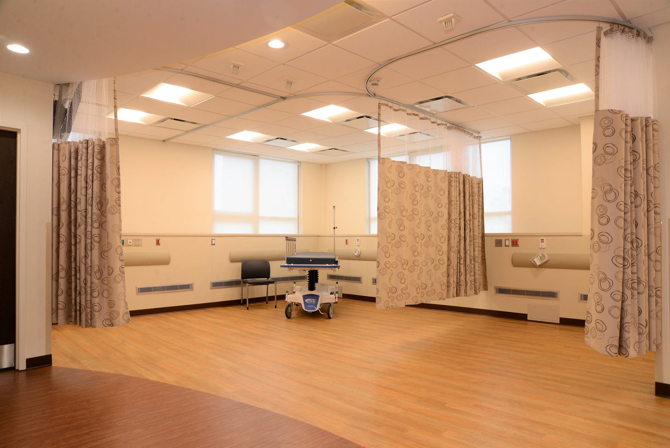DETAILS
5th Floor Special Procedure / OR Suite
The goal, to give excellent care in a compassionate and pleasant atmosphere, Main Street Radiology chose us to construct their medical suite. The space included two special procedure rooms/ operation rooms, recovery area, reading room, administrative offices and employee break room.
PM worked closely with MSR and the architect to build out this new space and in record time. We evaluated the design documents and scope of work in detail before the start of construction to tackle long lead items and identify field conditions before they became an issue.
Project Size: 5,000 Square Feet
Location
Flushing, NY
Click image to view full gallery

