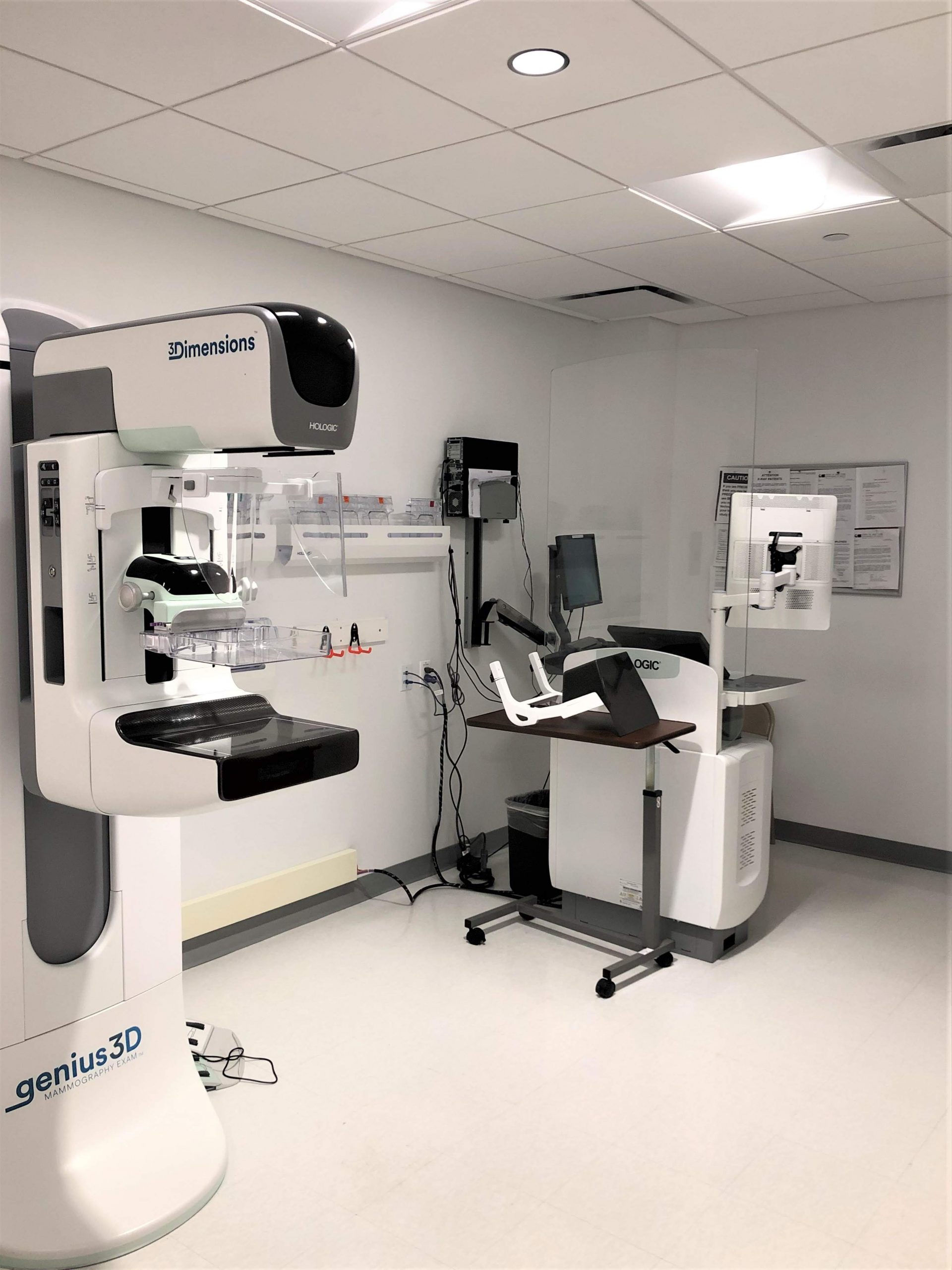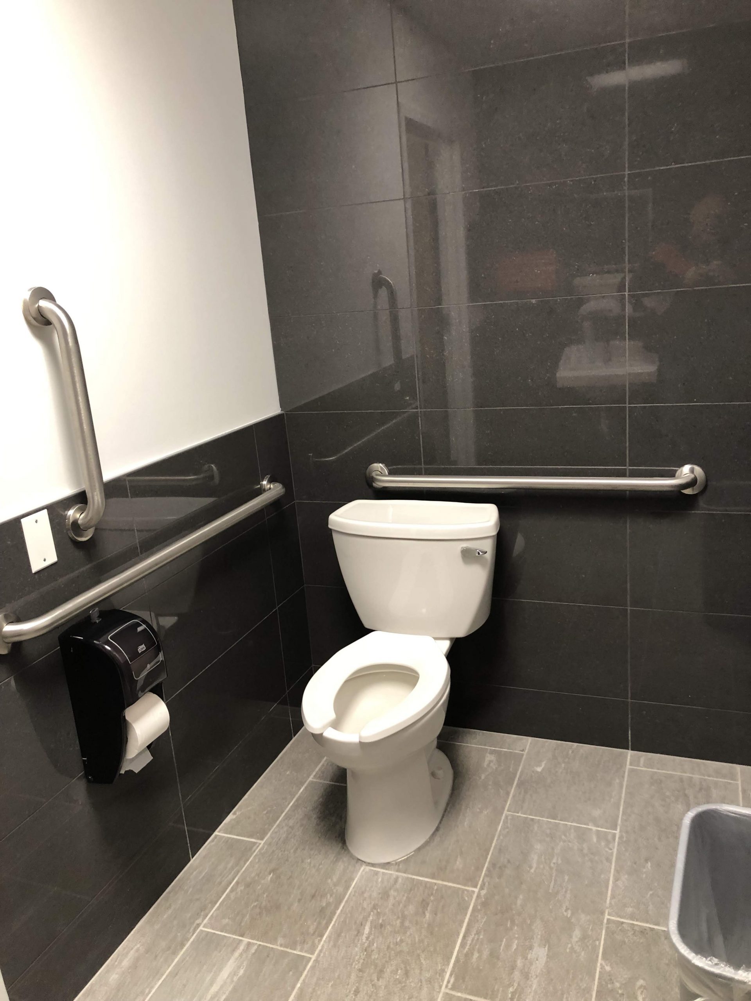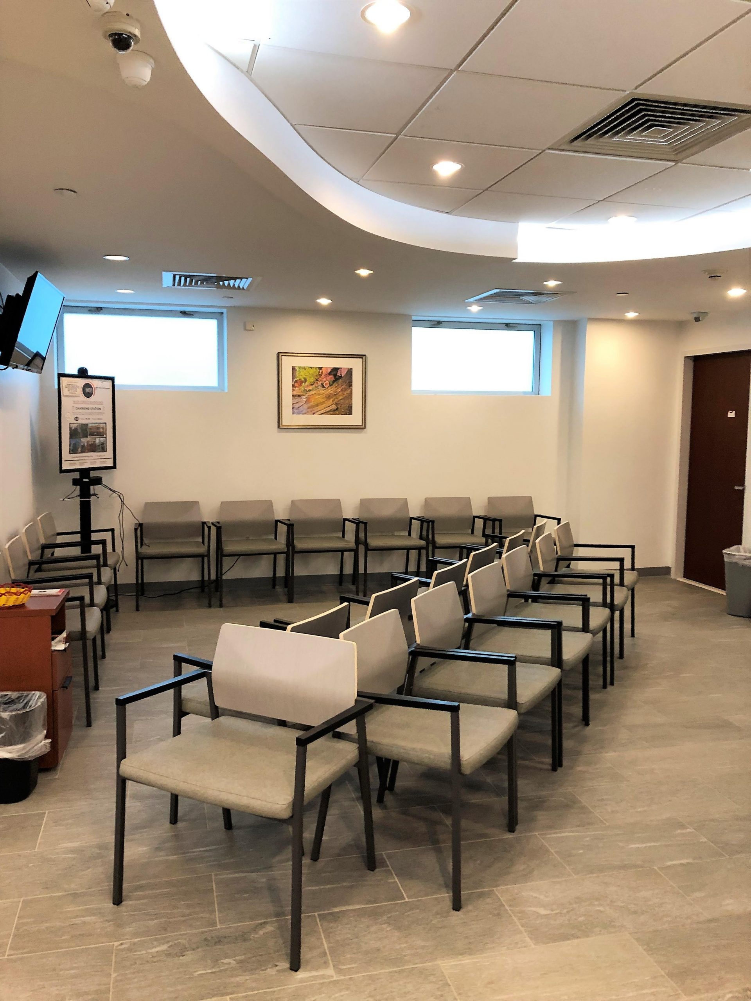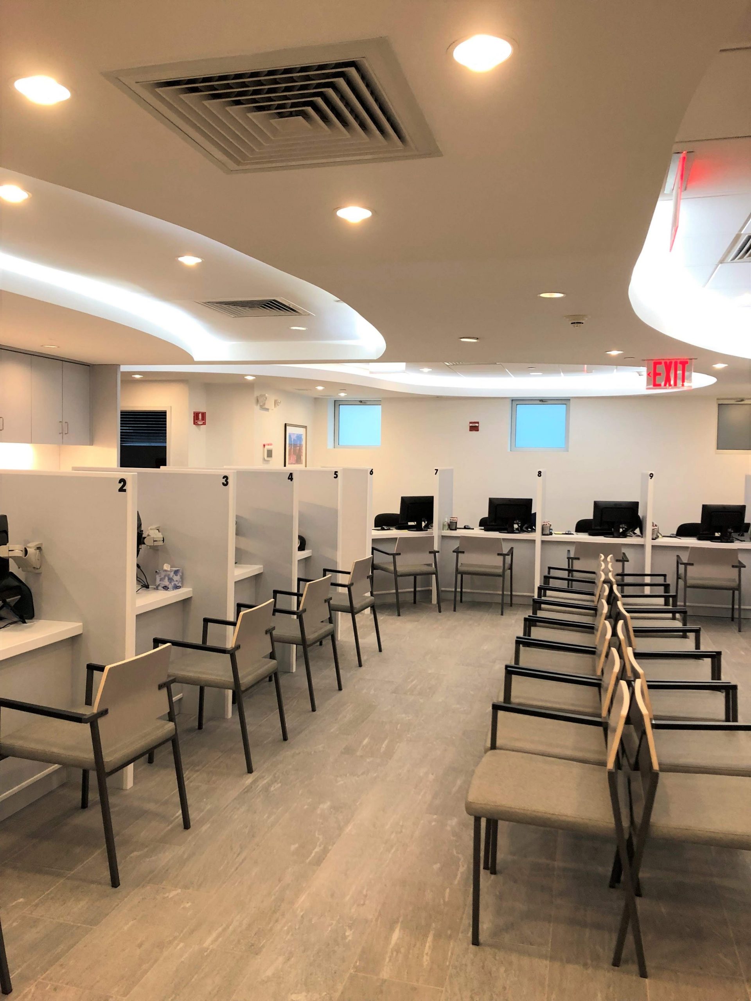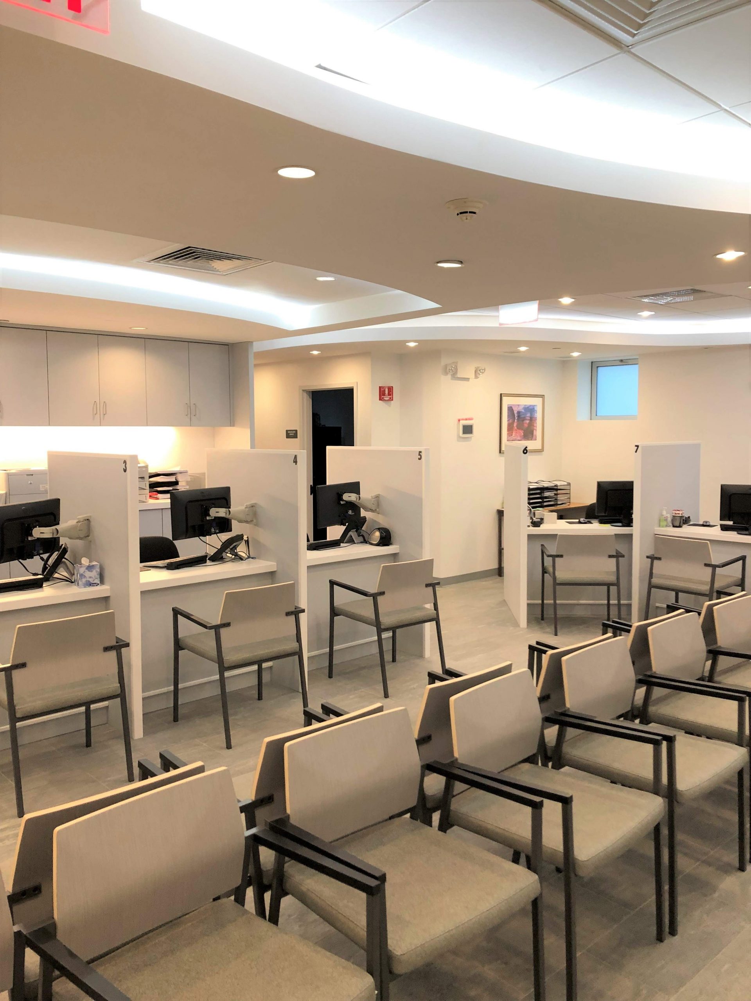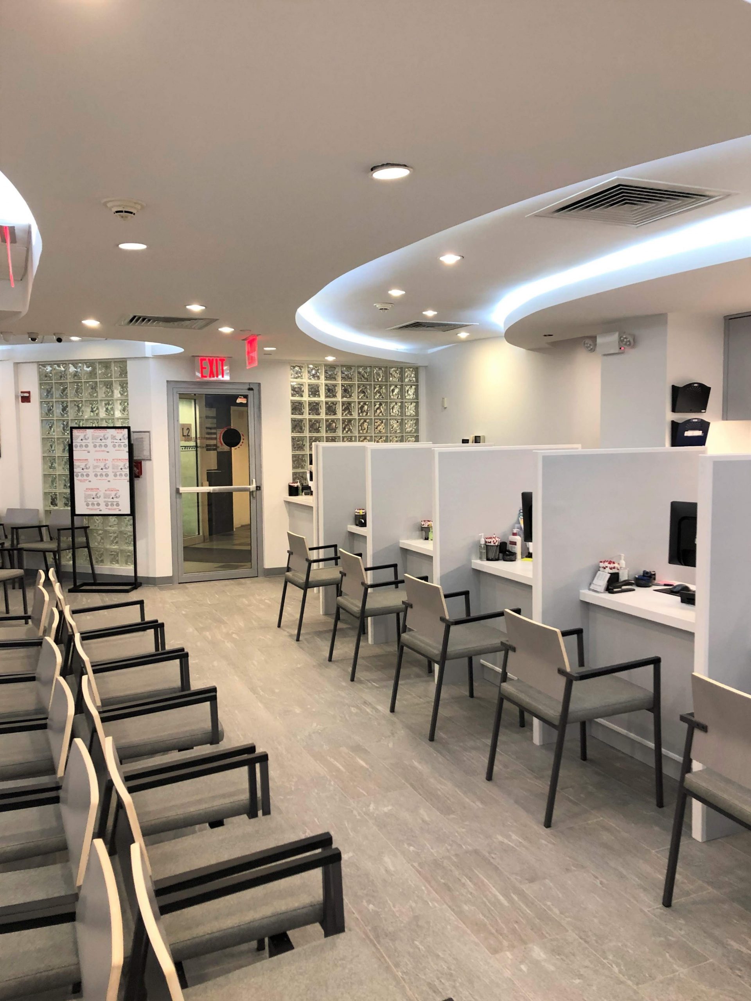DETAILS
Cellar & Sub Cellar Suites
Renovation of 2 floors consisting of multiple rooms. This project required an extensive value engineering analysis. Construction included an ultrasound room, a mammography room, a bone density room, a women’s center, administration offices, and a new reception area.
Project Size: 7,500 Square Feet
Location
Flushing, NY
Click image to view full gallery

